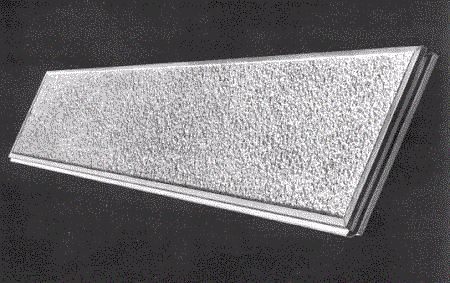| 2” Metal-Edge Tongue & Groove Plank - Characteristics
MidCon's Metal-Edge Tongue & Groove Plank is a lightweight versatile precast concrete plank with a wide variety of applications in commercial, industrial, and institutional roof and floor systems. |
 |
SIZE |
1’6” X 10’0 X 0’2” |
|
WEIGHT |
12 PSF |
|
|
|
METAL-EDGE PLANK LOAD TABLE |
||||||||||
|
Safe Superimposed Uniform Load-PSF |
||||||||||
|
|
Span |
4’ |
4’6” |
5’ |
5’6” |
6’ |
6’6” |
7’ |
7’6” |
8’ |
|
Section |
|
|
|
|
|
|
|
|
|
|
|
2” Metal-Edge Plank |
356 |
280 |
225 |
185 |
154 |
130 |
111 |
96 |
84 |
|
|
2” Metal-Edge Plank w/2” concrete Topping |
|
|
289 |
233 |
190 |
159 |
130 |
|
|
|
|
Contact manufacturer for specific loading information. |
||||||||||
FIRE RATED ROOF SYSTEMS
|
|
|
Design No. P213, 1, 1
1/2 & 2 Hr. Rating |
|
|
FIRE
RATED FLOOR DESIGNS |
|
Design No. G516, 2 Hr. RatingINCLUDES: Beam – W8 x 20 min size,
Steel Joist – 10 J 2 min size spacing 4 ft. o.c. |
Design No. G230, 2 Hr. RatingINCLUDES: Beam – W8 x 31 min size, |
|
Typical Layout |
|

